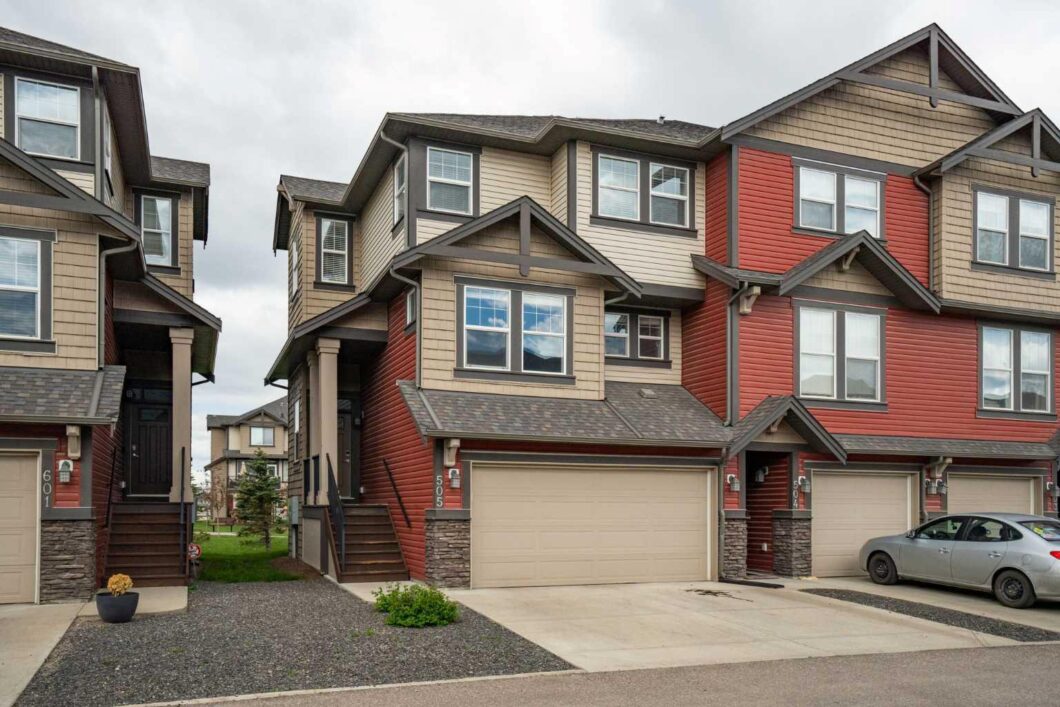1086 Williamstown Boulevard NW 505

Welcome to this immaculate 3-storey, 3-bedroom end unit located in the desirable Bridges of Williamstown. Unlike other units, this home features a private double car driveway, separated by landscaping, and a double attached garage. The garage includes an outdoor keypad for keyless entry and cabinetry for storing winter tires, recycling/garbage bins, and more. Upon entering from the garage, you’ll find a bright walkout rec room, roughed in for a wet bar. The furnace room provides excellent storage space and is also roughed in for a future bathroom. It houses a forced air natural gas furnace with 92% high efficiency, a high efficiency 50-gallon hot water tank, and a General Aire humidifier. The home is also prepped for Vacuflo. The main floor boasts oversized windows with Hunter Douglas blinds, filling the space with natural light. The open-concept kitchen, perfect for entertaining, features a tile backsplash, granite countertops, and an undermount sink with a garburator. Enjoy the west-facing balcony, complete with a gas line for your BBQ, offering views of the courtyard. The living room provides ample space for relaxation, featuring an electric fireplace and a conduit run to hide TV wires. Upstairs, you’ll find three bedrooms, two bathrooms, a linen closet, and a washer and dryer. The spacious primary bedroom includes a walk-in closet and an ensuite with dual vanities and a shower. Living in this complex, you can enjoy tranquil walks in the environmental reserve or to Reunion Pond, with low condo fees that provide maintenance-free exterior maintenance – no more shovelling or mowing! The community offers numerous parks, and Herons Crossing School is just across the street, while Airdrie itself is a fantastic city that still has a small-town feel, with plenty of amenities just minutes away.
| Price: | $$499,999 CAD |
|---|---|
| Address: | 1086 Williamstown Boulevard NW 505 |
| City: | Airdrie |
| State: | Alberta |
| Subdivision: | Williamstown |
| MLS: | A2137355 |
| Square Feet: | 1,994 |
| Acres: | 0.050 |
| Lot Square Feet: | 0.050 acres |
| Bedrooms: | 3 |
| Bathrooms: | 3 |
| Half Bathrooms: | 1 |






































Data services provided by IDX Broker

<!--listingProDetails--><div style="width:100%;">Listing courtesy of Royal LePage Benchmark</div>