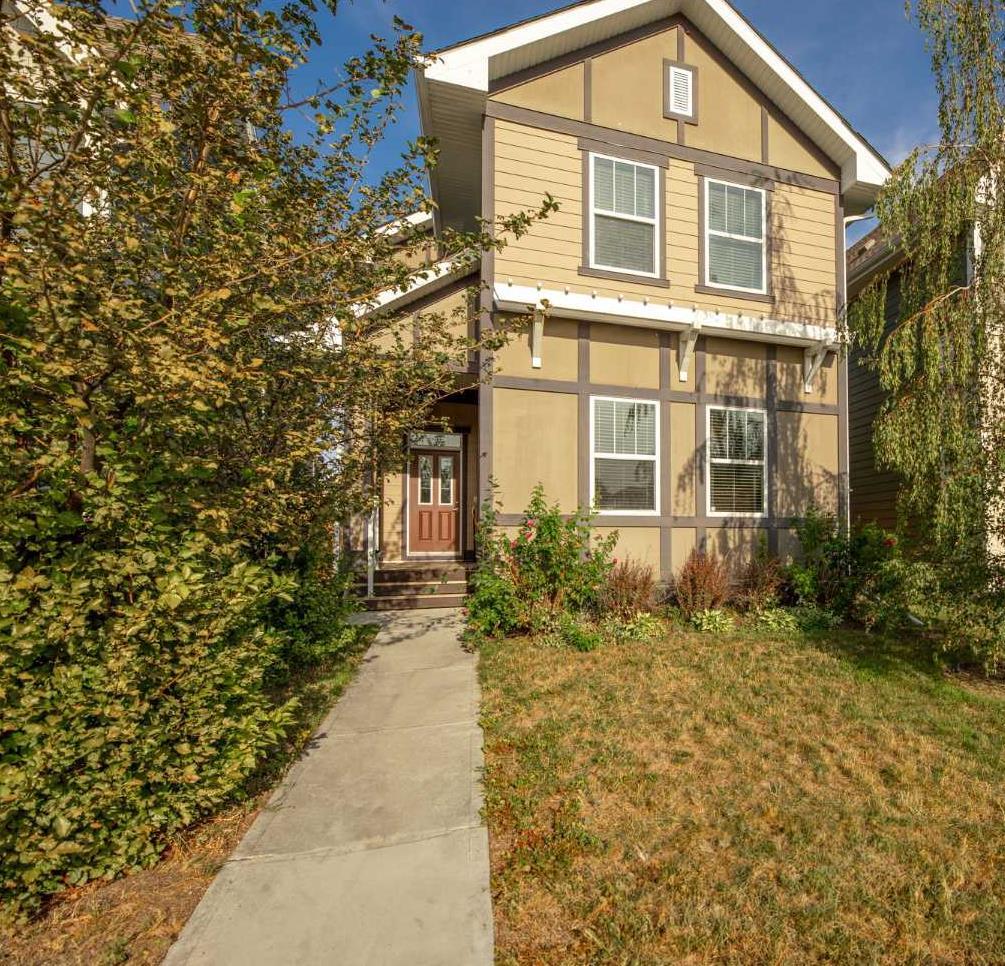106 Marquis Common SE

Step into elegance with this meticulously crafted two-story home, where modern design meets timeless comfort. The main floor features a versatile open-concept layout that effortlessly blends living, dining, and kitchen spaces, creating an ideal environment for both everyday living and entertaining. The kitchen is a standout feature, complete with an extended island that serves as a focal point for gatherings, meal prep, and casual dining. High-end appliances, sleek cabinetry, and ample counter space enhance both functionality and aesthetics, making it a chef’s delight. The living room boasts a gas fireplace with built-ins on either side and the main floor is nice and bright with plenty of windows. This floor is completed with a half bath. Step out on to the back deck – enjoy your yard and the convenience of the detached double garage. Upstairs, the home offers three generously sized bedrooms, each providing a cozy retreat with ample natural light and stylish finishes. The primary bedroom is very spacious and features a en-suite bathroom and walk-in closet. Upstairs is an additional full bath and laundry room. Outside, the quiet street setting ensures a peaceful atmosphere, perfect for relaxing or enjoying a stroll to the lake. This home offers a perfect blend of sophistication and comfort, tailored for contemporary living in a serene neighborhood. Mahogany Lake is Calgary’s largest lake, at approximately 64 acres in size. With multiple access areas, floating docks, and fishing piers so much to do for everyone in the family.
| Price: | $$699,900 CAD |
|---|---|
| Address: | 106 Marquis Common SE |
| City: | Calgary |
| State: | Alberta |
| Subdivision: | Mahogany |
| MLS: | A2159163 |
| Square Feet: | 1,839 |
| Acres: | 0.08 |
| Lot Square Feet: | 0.08 acres |
| Bedrooms: | 3 |
| Bathrooms: | 3 |
| Half Bathrooms: | 1 |













































Data services provided by IDX Broker

<!--listingProDetails--><div style="width:100%;">Listing courtesy of Royal LePage Benchmark</div>