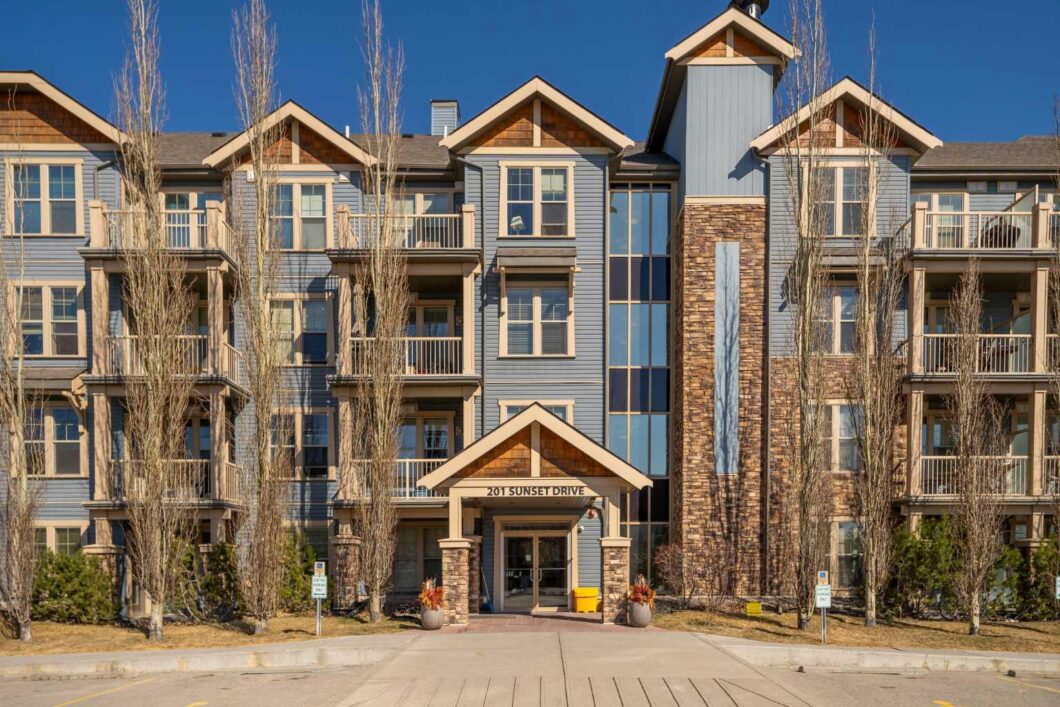201 Sunset Drive 408

Welcome to your move-in ready condo on the top floor of this conveniently located building in Cochrane. As you step through the front door, you’re greeted by the spaciousness of the open-concept layout, with the living area seamlessly flowing into the kitchen. You will enjoy brand new flooring, baseboards and paint throughout. Natural light floods the space through large windows. The kitchen is equipped with all the essentials, including stainless steel appliances and plenty of storage space. Granite countertops adorn the kitchen and provide ample space for meal preparation and entertaining. The open layout ensures that conversations flow effortlessly throughout the space, creating a welcoming atmosphere for gatherings large and small. The bedroom is spacious with a good sized walk in closet and you will enjoy the convenience of in suite laundry and a tech space. The unit comes with two titled parking stalls and there is a gym and guest suite available. Close to all the amenities that Cochrane offers.
| Price: | $$273,900 CAD |
|---|---|
| Address: | 201 Sunset Drive 408 |
| City: | Cochrane |
| State: | Alberta |
| Subdivision: | Sunset Ridge |
| MLS: | A2114890 |
| Square Feet: | 581 |
| Acres: | 0.010 |
| Lot Square Feet: | 0.010 acres |
| Bedrooms: | 1 |
| Bathrooms: | 1 |



































Data services provided by IDX Broker

<!--listingProDetails--><div style="width:100%;">Listing courtesy of Royal LePage Benchmark</div>