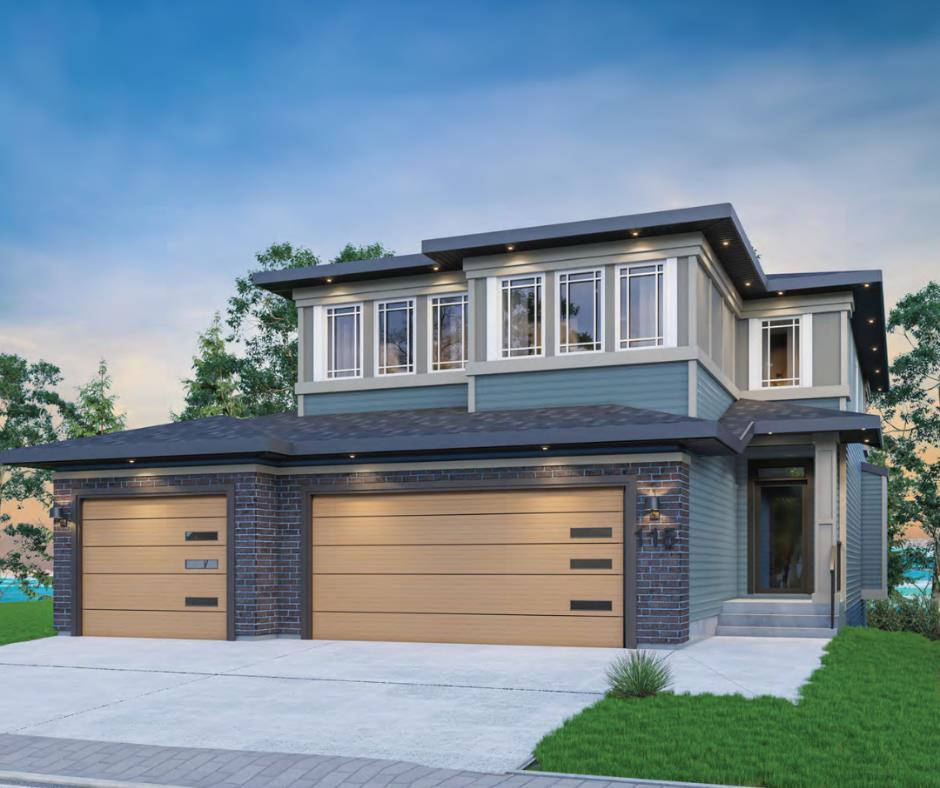819 Lakewood Circle

Stunning 4-Bedroom Two-Story Home with Walkout Basement and Triple Garage.
Welcome to your dream home by Winchester Builders! This magnificent two-story residence boasts a perfect blend of luxury and functionality, ideal for modern family living. Located in the serene neighborhood of Lakewood and backing onto the water. Main Features: Bedrooms: 4 spacious bedrooms (3 up and 1 down), including a luxurious primary suite with a ensuite bathroom and walk-in closet. Living Spaces: A bright and airy open concept living area with large windows, flooding the space with natural light and offering stunning pond views. A cozy family room adjacent to the kitchen, creating a warm and inviting atmosphere. Kitchen: A gourmet kitchen featuring high-end stainless-steel appliances, quartz countertops, and cabinets by quality manufacturer, Superior Cabinets, with soft close drawers and doors. A convenient center island with seating, perfect for casual meals and socializing. Bonus Room: A versatile upstairs bonus room, ideal for a home office, playroom, or media center. Laundry: An upstairs laundry room makes doing laundry a breeze. Basement: A fully finished walkout basement with the potential to be converted into a legal suite. The basement includes a large recreation area, a full bathroom, the fourth bedroom and plenty of storage space. Outdoor Living: A beautiful deck off the main level overlooking the serene waterfront, perfect for outdoor dining and relaxation. A spacious backyard with direct access to the walking trails around the pond. Garage: A triple garage with plenty of room for vehicles, storage, and a workshop area. Additional Features: High ceilings and elegant finishes throughout the home. Energy-efficient windows and modern HVAC system. Conveniently located close to schools, shopping centers, and recreational facilities. This home offers everything you need for comfortable and stylish living. Don’t miss the opportunity to make it yours!
| Price: | $$849,900 CAD |
|---|---|
| Address: | 819 Lakewood Circle |
| City: | Strathmore |
| State: | Alberta |
| Subdivision: | Lakewood |
| MLS: | A2143661 |
| Square Feet: | 1,912 |
| Acres: | 0.12 |
| Lot Square Feet: | 0.12 acres |
| Bedrooms: | 4 |
| Bathrooms: | 4 |
| Half Bathrooms: | 1 |






Data services provided by IDX Broker

<!--listingProDetails--><div style="width:100%;">Listing courtesy of Royal LePage Benchmark</div>